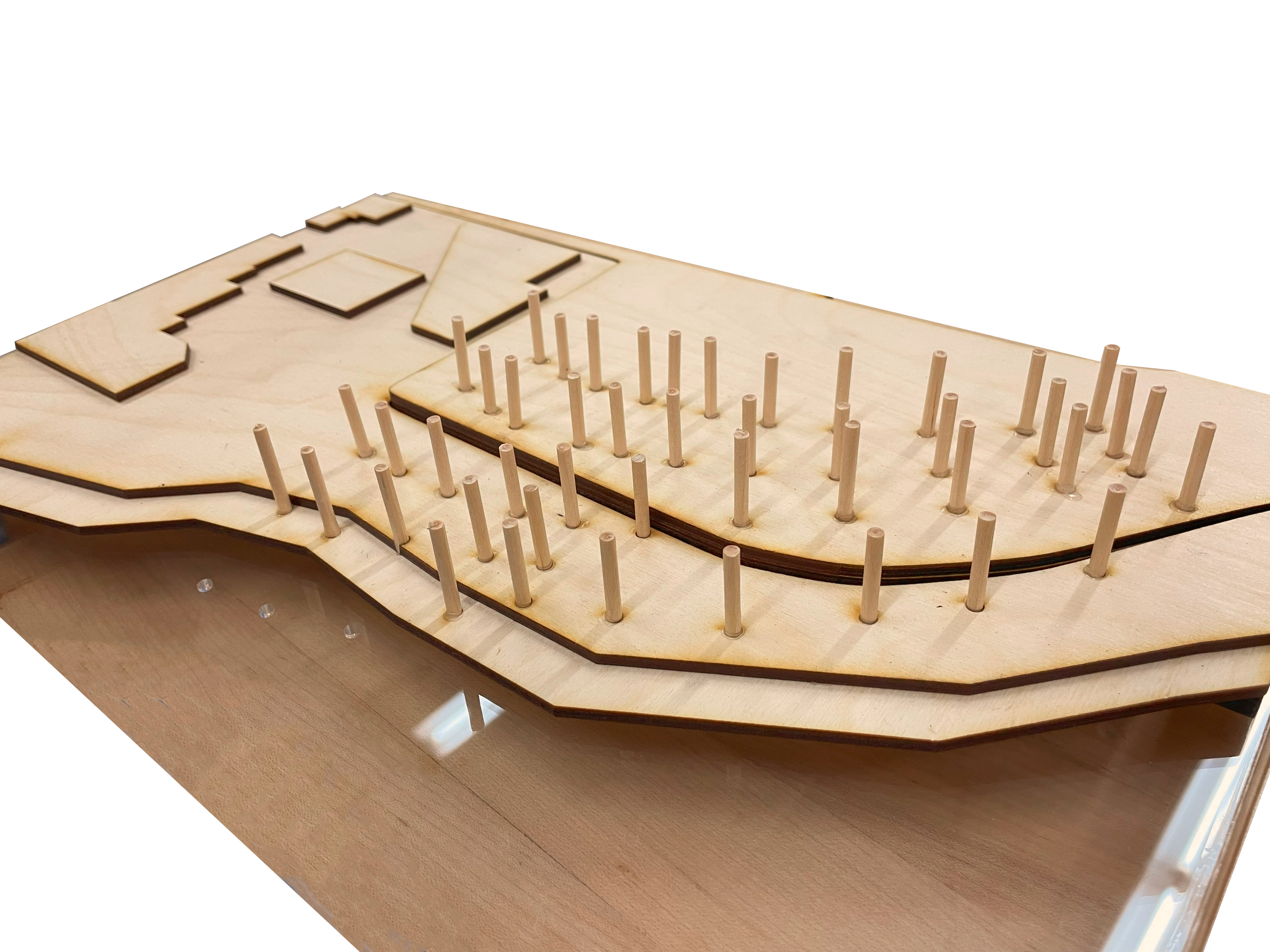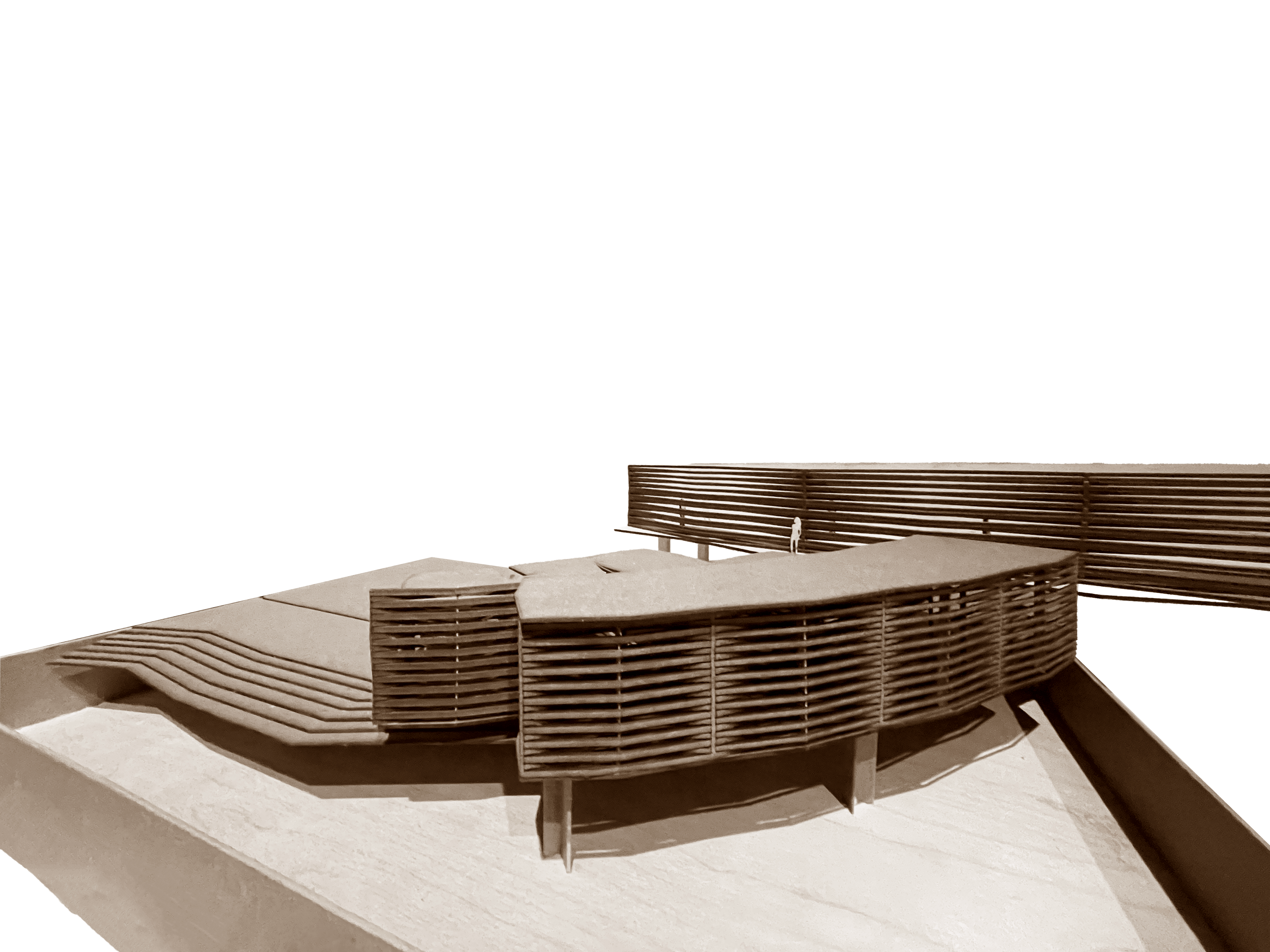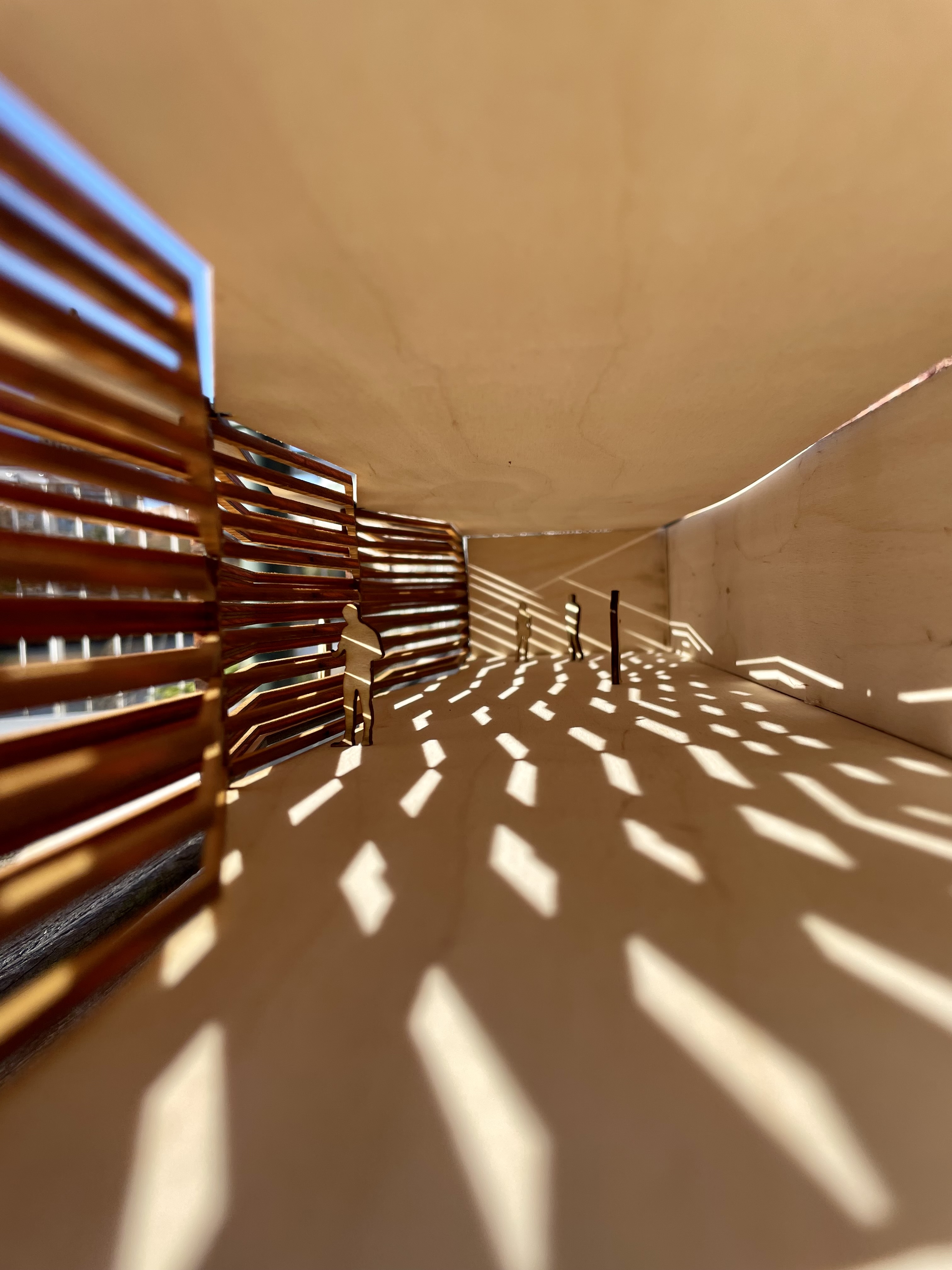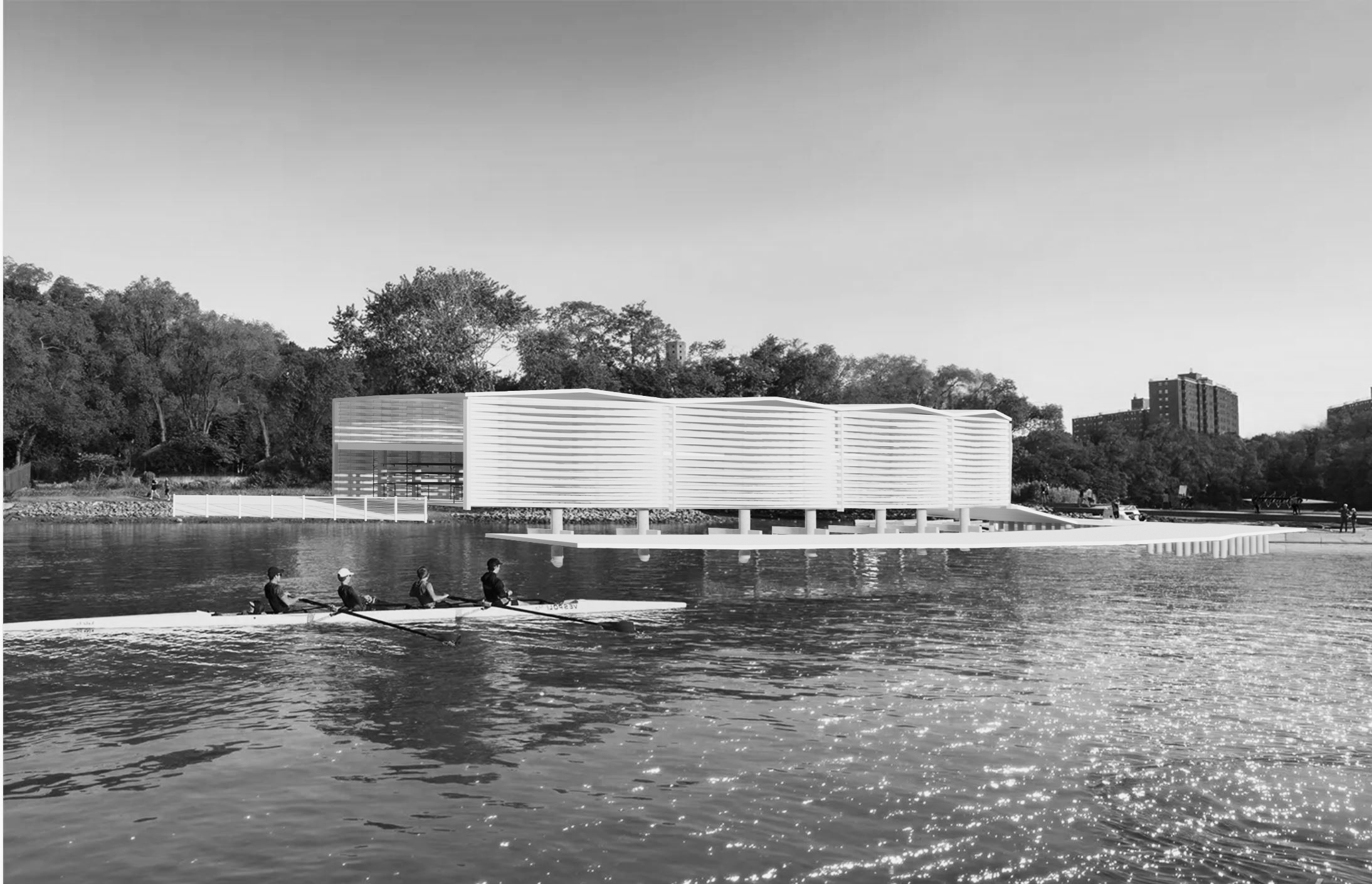
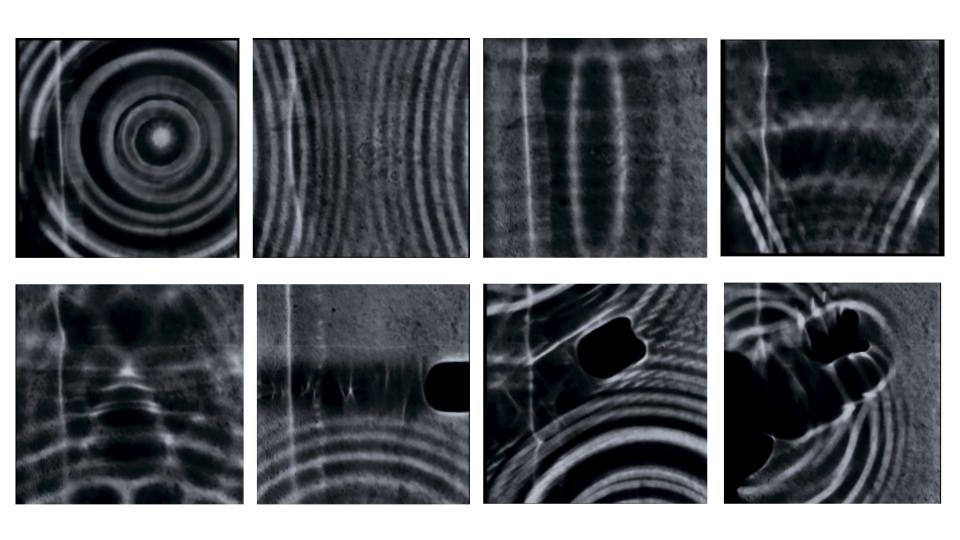

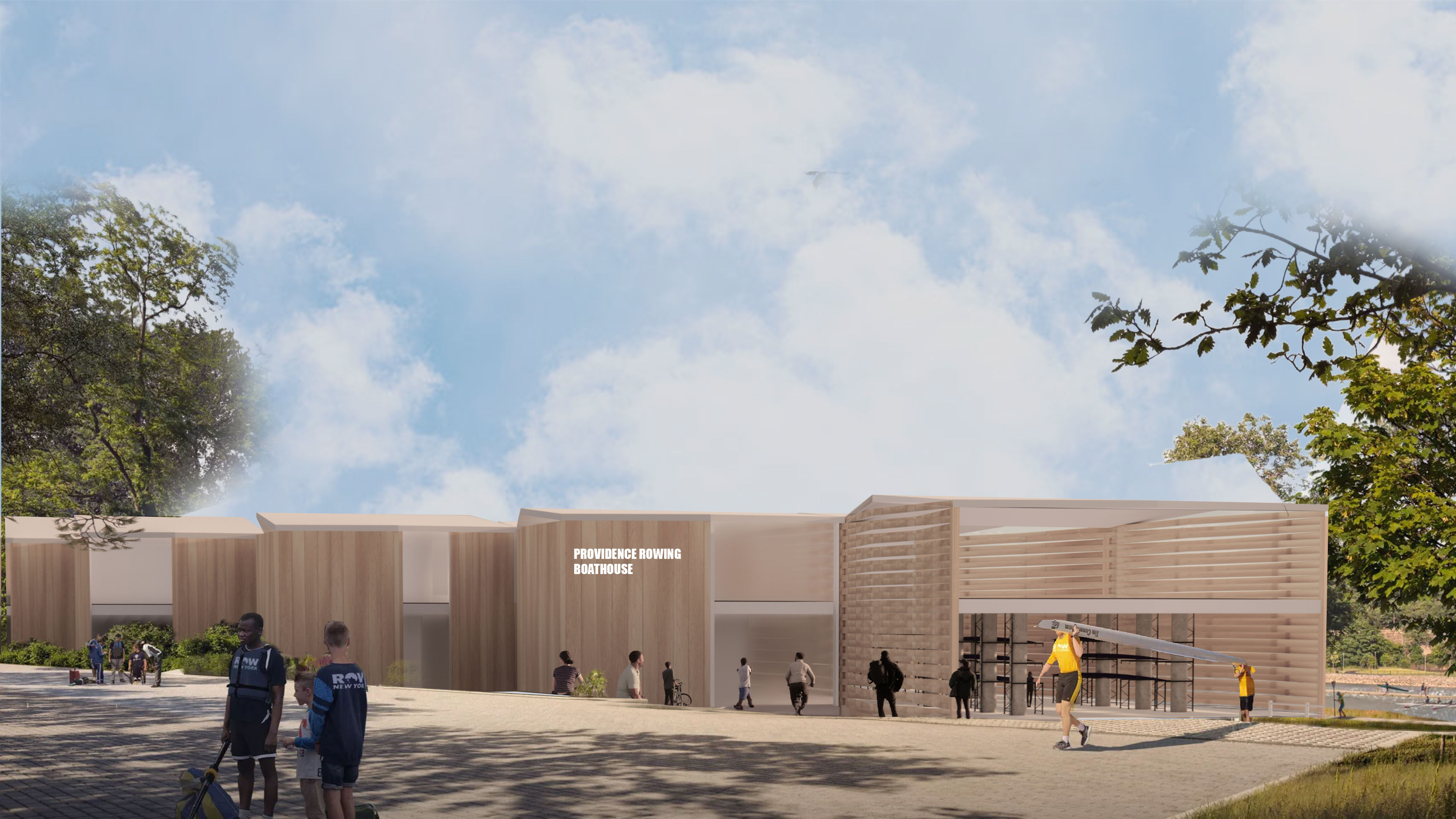

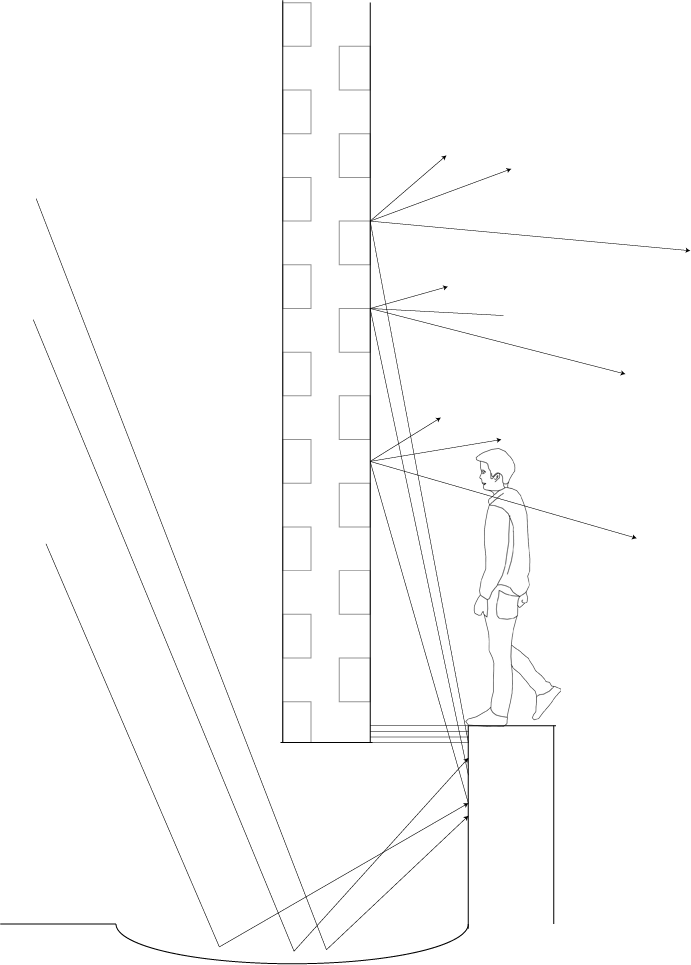


Providence Boathouse: Study of Waves
Fall 2022
The boatbay utilizes a dynamic building skin which translates the time-lapse motion of the waves of the river into an architectural form, providing visual interest by occurring in the building in different scales. The dynamic of the influenced movement alters the shape of the building and its relation to the surrounding landscape. The boathouse is dually oriented toward the river which follows the curving spine of the river connecting the users to the river. The building plan is heavily influenced by the flowing movement of the grid, resulting in a radially organized structural grid.
The boathouse is oriented toward south, and overgoes on the water, it receives light that reflects from the water surface and gets into the boatbay from the openings below the wall structure. It also introduces daylight and natural ventilation for the boat storage. This condition happens in different parts of the building in different scales acting as a skylight, stair opening; not just the atmosphere of the boatbay but the atmosphere of all the rooms transform with the sun's movement.
Walls of he boathouse changes not just in plan but also in width inspired from waves getting bunched up they form higher amplitudes. The change in the width of the walls shapes the roof structure which follows the same dynamic.
